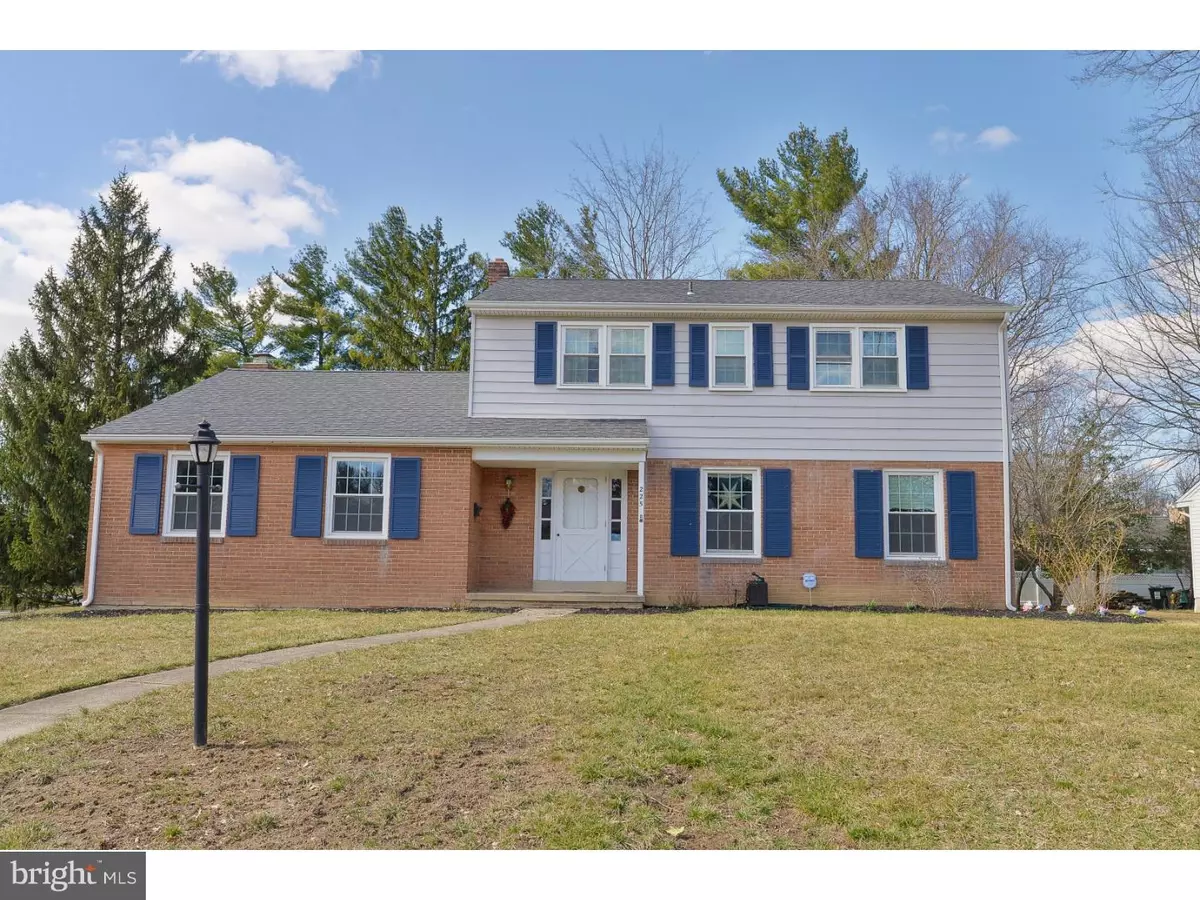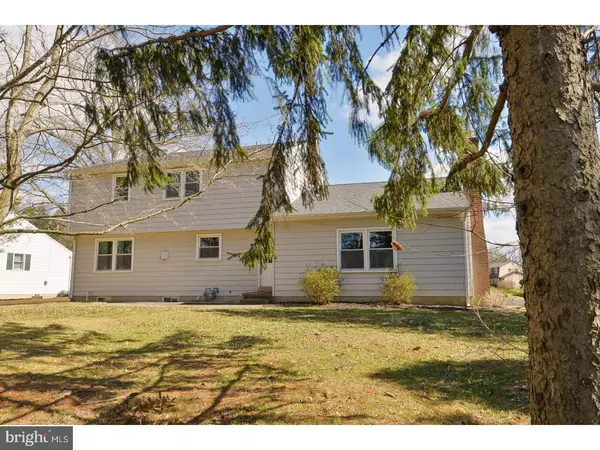$317,350
$317,350
For more information regarding the value of a property, please contact us for a free consultation.
225 HULLIHEN DR Newark, DE 19711
4 Beds
3 Baths
2,025 SqFt
Key Details
Sold Price $317,350
Property Type Single Family Home
Sub Type Detached
Listing Status Sold
Purchase Type For Sale
Square Footage 2,025 sqft
Price per Sqft $156
Subdivision Oaklands
MLS Listing ID 1000247048
Sold Date 04/11/18
Style Colonial
Bedrooms 4
Full Baths 2
Half Baths 1
HOA Y/N N
Abv Grd Liv Area 2,025
Originating Board TREND
Year Built 1966
Annual Tax Amount $3,450
Tax Year 2017
Lot Size 0.330 Acres
Acres 0.33
Lot Dimensions 105X125
Property Description
Welcome home to the Oaklands. The Oaklands is a neighborhood with mature tree lined streets & plenty of sidewalks. It is convenient to the University of DE where you can enjoy all that Main Street has to offer. Loads of restaurants, coffee shops & specialty stores to name a few. In addition it is located in a desirable school district & the community pool is just a few blocks away. This classic 2 story colonial has a large foyer entrance with gleaming hardwood floors that carry into a large living room. The living room gets plenty of natural light and flows nicely into the dining room. The dining room has been opened up to the newer kitchen. The dark wood cabinets are set off by a neutral granite and offer soft closing drawers (no more banging!!) The kitchen has been designed with a large center island for plenty of seating and is perfect for entertaining. Just off the kitchen is a mudroom with powder room, access to the 2 car garage & rear yard, as well as entry to a large separate family room. The family room features a wood burning fireplace. Four generously sized bedrooms, including a master with its own bath are located on the second floor. All bedrooms have the same beautiful hardwood floors as the first floor. Recent updates in the last 5 years include new windows, roof, a/c and recessed lights on the first floor.
Location
State DE
County New Castle
Area Newark/Glasgow (30905)
Zoning 18RS
Rooms
Other Rooms Living Room, Dining Room, Primary Bedroom, Bedroom 2, Bedroom 3, Kitchen, Family Room, Bedroom 1, Other
Basement Full, Unfinished
Interior
Interior Features Kitchen - Eat-In
Hot Water Natural Gas
Heating Gas, Forced Air
Cooling Central A/C
Flooring Wood
Fireplaces Number 1
Fireplace Y
Heat Source Natural Gas
Laundry Basement
Exterior
Exterior Feature Patio(s), Porch(es)
Garage Spaces 2.0
Water Access N
Accessibility None
Porch Patio(s), Porch(es)
Attached Garage 2
Total Parking Spaces 2
Garage Y
Building
Lot Description Corner
Story 2
Sewer Public Sewer
Water Public
Architectural Style Colonial
Level or Stories 2
Additional Building Above Grade
New Construction N
Schools
School District Christina
Others
Senior Community No
Tax ID 18-019.00-105
Ownership Fee Simple
Acceptable Financing Conventional, VA, FHA 203(b)
Listing Terms Conventional, VA, FHA 203(b)
Financing Conventional,VA,FHA 203(b)
Read Less
Want to know what your home might be worth? Contact us for a FREE valuation!

Our team is ready to help you sell your home for the highest possible price ASAP

Bought with Bill Whittaker • RE/MAX Associates-Wilmington





