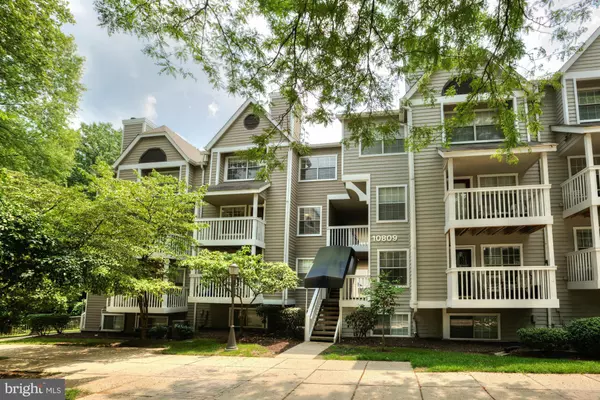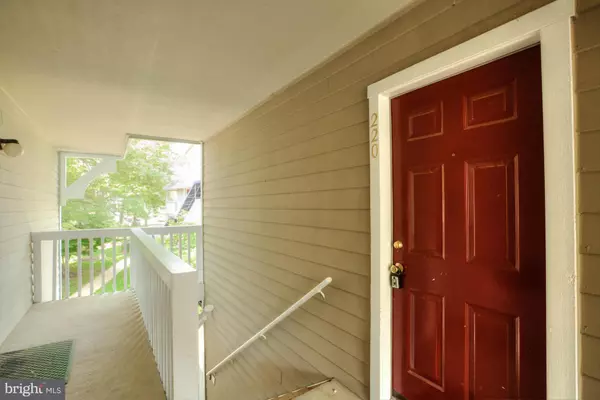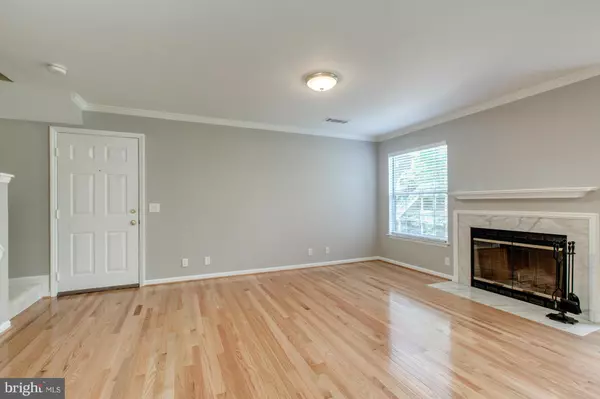$360,450
$349,500
3.1%For more information regarding the value of a property, please contact us for a free consultation.
10809 HAMPTON MILL TER #220 Rockville, MD 20852
2 Beds
2 Baths
1,037 SqFt
Key Details
Sold Price $360,450
Property Type Condo
Sub Type Condo/Co-op
Listing Status Sold
Purchase Type For Sale
Square Footage 1,037 sqft
Price per Sqft $347
Subdivision Gables Of Tuckerman
MLS Listing ID 1002348635
Sold Date 08/17/15
Style Contemporary
Bedrooms 2
Full Baths 2
Condo Fees $375/mo
HOA Fees $29/ann
HOA Y/N Y
Abv Grd Liv Area 1,037
Originating Board MRIS
Year Built 1987
Annual Tax Amount $3,765
Tax Year 2014
Property Description
Completely remodeled 2 BR/2BA w/open FlPln. Renov KIT w/ grnte, SS appl, & b-fast bar. Tray ceilngs, FP, crown mlding, new re-finished hrdwds on main lvl & new carpet on upr lvl. Large Mster BR w/ lg walkin closet & renov BA. Brght 2nd BR w/lg renov hall full BA. Prvte, peaceful balcony. Grt location in comm- steps 2 clubhouse, gym, tennis, pool. Abundnt Prkng available. 0.5mi to Grosvenor Mtro
Location
State MD
County Montgomery
Zoning PD9
Direction North
Rooms
Other Rooms Living Room, Dining Room, Primary Bedroom, Bedroom 2, Kitchen
Interior
Interior Features Dining Area, Breakfast Area, Primary Bath(s), Upgraded Countertops, Crown Moldings, Window Treatments, Wood Floors, Recessed Lighting, Floor Plan - Open
Hot Water Electric
Heating Heat Pump(s)
Cooling Central A/C, Heat Pump(s)
Fireplaces Number 1
Fireplaces Type Fireplace - Glass Doors, Mantel(s)
Equipment Dishwasher, Disposal, Exhaust Fan, Dryer - Front Loading, Icemaker, Microwave, Oven/Range - Electric, Refrigerator, Washer, Water Heater, Dual Flush Toilets
Fireplace Y
Window Features Double Pane,Screens
Appliance Dishwasher, Disposal, Exhaust Fan, Dryer - Front Loading, Icemaker, Microwave, Oven/Range - Electric, Refrigerator, Washer, Water Heater, Dual Flush Toilets
Heat Source Electric
Exterior
Exterior Feature Balcony
Parking Features Garage Door Opener
Community Features Pets - Allowed
Utilities Available Cable TV Available, Fiber Optics Available
Amenities Available Tennis Courts, Swimming Pool, Fitness Center, Billiard Room, Club House, Common Grounds, Meeting Room, Picnic Area, Pool - Outdoor, Racquet Ball
Water Access N
Roof Type Asphalt
Accessibility None
Porch Balcony
Garage N
Private Pool N
Building
Lot Description Trees/Wooded, Landscaping
Story 2
Unit Features Garden 1 - 4 Floors
Sewer Public Sewer
Water Public
Architectural Style Contemporary
Level or Stories 2
Additional Building Above Grade
Structure Type Tray Ceilings,Dry Wall
New Construction N
Schools
Elementary Schools Kensington Parkwood
Middle Schools North Bethesda
High Schools Walter Johnson
School District Montgomery County Public Schools
Others
HOA Fee Include Trash,Snow Removal,Sewer,Water,Pool(s),Parking Fee,Management,Lawn Maintenance
Senior Community No
Tax ID 160402731633
Ownership Condominium
Security Features Smoke Detector
Special Listing Condition Standard
Read Less
Want to know what your home might be worth? Contact us for a FREE valuation!

Our team is ready to help you sell your home for the highest possible price ASAP

Bought with GIULIA F MASON • RE/MAX Metropolitan Realty





