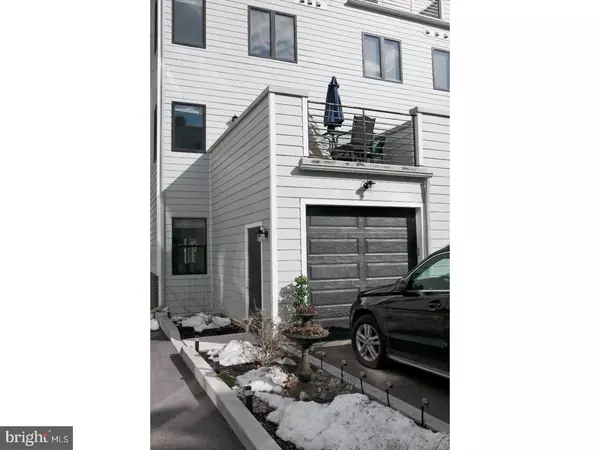$585,000
$575,000
1.7%For more information regarding the value of a property, please contact us for a free consultation.
1352 N MASCHER ST Philadelphia, PA 19122
3 Beds
3 Baths
2,900 SqFt
Key Details
Sold Price $585,000
Property Type Townhouse
Sub Type Interior Row/Townhouse
Listing Status Sold
Purchase Type For Sale
Square Footage 2,900 sqft
Price per Sqft $201
Subdivision Olde Kensington
MLS Listing ID 1000308064
Sold Date 04/30/18
Style Contemporary,Straight Thru
Bedrooms 3
Full Baths 2
Half Baths 1
HOA Fees $54/ann
HOA Y/N Y
Abv Grd Liv Area 2,900
Originating Board TREND
Year Built 2015
Annual Tax Amount $1,928
Tax Year 2018
Lot Size 1,345 Sqft
Acres 0.03
Lot Dimensions 17X79
Property Description
Gorgeous 3-years-young town home in the middle of booming South Kensington, 2 blocks from the Market-Frankford Line, 1 block from Frankford Ave, and 1 block from Northern Liberties. Ideal location directly across from Hancock Playground, convenient driveway access from two different streets. Lovely stone raised garden in front that welcomes you home. Enter into sun drenched main level of living space, which is an open floor plan. The living room features a built-in infrared fireplace with mantle, and the dining space flows into an extended kitchen with oversized island and custom under-cabinet lighting. Garage access off kitchen. 2nd fl opens up to an office with spacious deck, just the first of three outdoor spaces.Large master bedroom with walk in closet and balcony, and en-suite bath with over sized dual-headed tile shower. The third floor has two sizable bedrooms with full closets. Laundry room has top of line washer and dryer with shelving ,and the hallway bathroom has a shower/tub combo with upgraded tile finishes. Walk up to the rooftop deck that spans the whole house, with views of the waterfront and Benjamin Franklin bridge. The fully finished basement is a bonus media room with well appointment half bath and extra storage. Nearly 2900 square feet of finished living space. Highly coveted end unit features north-facing windows which drench the home in sunlight. Garage parking with prized extra spot for 2nd car! Bonus side door for entry and exit into garage added for extra cost to owner. The house is feature-rich, with upgraded ceramic tile, custom back-splash, uniform hardwood flooring. The closets have been customized with adjustable shelving with lighting, and new cabinetry has been added to the laundry room and garage, and still many years left on tax abatement.
Location
State PA
County Philadelphia
Area 19122 (19122)
Zoning RSA5
Rooms
Other Rooms Living Room, Primary Bedroom, Bedroom 2, Kitchen, Bedroom 1
Basement Full, Fully Finished
Interior
Interior Features Primary Bath(s), Kitchen - Island, Breakfast Area
Hot Water Natural Gas
Heating Gas, Forced Air
Cooling Central A/C
Flooring Wood
Equipment Disposal
Fireplace N
Appliance Disposal
Heat Source Natural Gas
Laundry Upper Floor
Exterior
Exterior Feature Deck(s), Roof
Parking Features Inside Access
Garage Spaces 3.0
Water Access N
Accessibility None
Porch Deck(s), Roof
Attached Garage 1
Total Parking Spaces 3
Garage Y
Building
Story 3+
Sewer Public Sewer
Water Public
Architectural Style Contemporary, Straight Thru
Level or Stories 3+
Additional Building Above Grade
Structure Type 9'+ Ceilings
New Construction N
Schools
School District The School District Of Philadelphia
Others
Senior Community No
Tax ID 182068300
Ownership Fee Simple
Acceptable Financing Conventional
Listing Terms Conventional
Financing Conventional
Read Less
Want to know what your home might be worth? Contact us for a FREE valuation!

Our team is ready to help you sell your home for the highest possible price ASAP

Bought with Ariel L Morgenstein • JG Real Estate LLC





