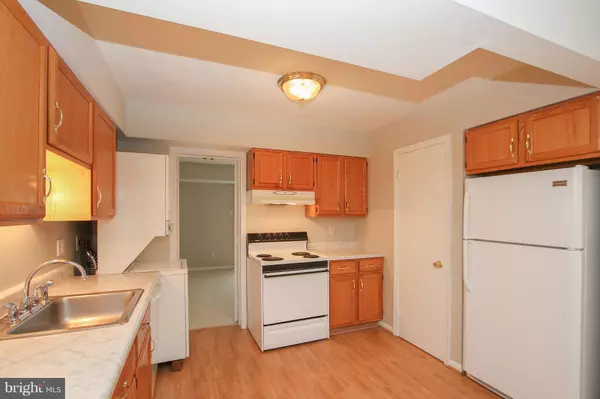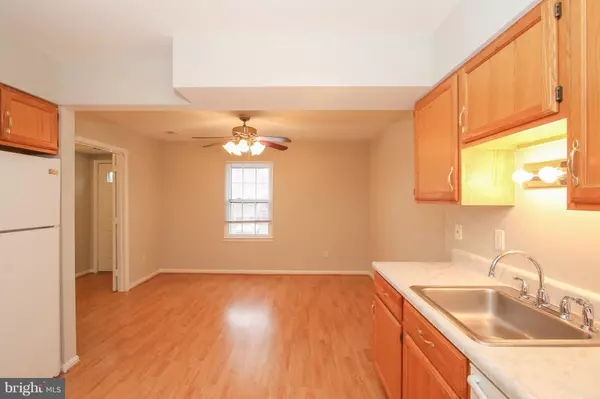$225,000
$219,900
2.3%For more information regarding the value of a property, please contact us for a free consultation.
14490 RUSTLING LEAVES LN Centreville, VA 20121
3 Beds
3 Baths
1,302 SqFt
Key Details
Sold Price $225,000
Property Type Townhouse
Sub Type Interior Row/Townhouse
Listing Status Sold
Purchase Type For Sale
Square Footage 1,302 sqft
Price per Sqft $172
Subdivision The Meadows
MLS Listing ID 1000334608
Sold Date 05/07/18
Style Traditional
Bedrooms 3
Full Baths 2
Half Baths 1
Condo Fees $328/mo
HOA Y/N N
Abv Grd Liv Area 1,302
Originating Board MRIS
Year Built 1973
Annual Tax Amount $2,288
Tax Year 2017
Property Description
3 Bedroom, 2.5 Bath, 2 level, under $225k! Over 1300 sq ft of Living Space. HVAC replaced in 2017. Entire unit freshly painted, NEW Carpet, hall bath flooring, all in 2018. Large Eat-in Kitchen, balcony, spacious living area, ample storage! Stackable Washer/Dryer in unit. Assigned parking spot. Community pool. Walk to Metro Bus.
Location
State VA
County Fairfax
Zoning 220
Rooms
Other Rooms Living Room, Dining Room, Primary Bedroom, Bedroom 2, Laundry
Interior
Interior Features Kitchen - Gourmet, Kitchen - Country, Kitchen - Eat-In, Primary Bath(s), Floor Plan - Traditional
Hot Water Natural Gas
Heating Central
Cooling Central A/C, Ceiling Fan(s)
Equipment Washer/Dryer Hookups Only, Dryer, Washer, Dishwasher, Disposal, Refrigerator, Stove, Washer/Dryer Stacked, Water Heater
Fireplace N
Appliance Washer/Dryer Hookups Only, Dryer, Washer, Dishwasher, Disposal, Refrigerator, Stove, Washer/Dryer Stacked, Water Heater
Heat Source Natural Gas
Exterior
Parking On Site 1
Community Features Covenants
Amenities Available Pool - Outdoor
Water Access N
Accessibility None
Garage N
Building
Story 2
Sewer Public Sewer
Water Public
Architectural Style Traditional
Level or Stories 2
Additional Building Above Grade
New Construction N
Others
HOA Fee Include Trash,Snow Removal,Insurance,Water,Ext Bldg Maint
Senior Community No
Tax ID 54-3-8- -118B
Ownership Condominium
Special Listing Condition Standard
Read Less
Want to know what your home might be worth? Contact us for a FREE valuation!

Our team is ready to help you sell your home for the highest possible price ASAP

Bought with YON CHONG • Champion Realty Investment





