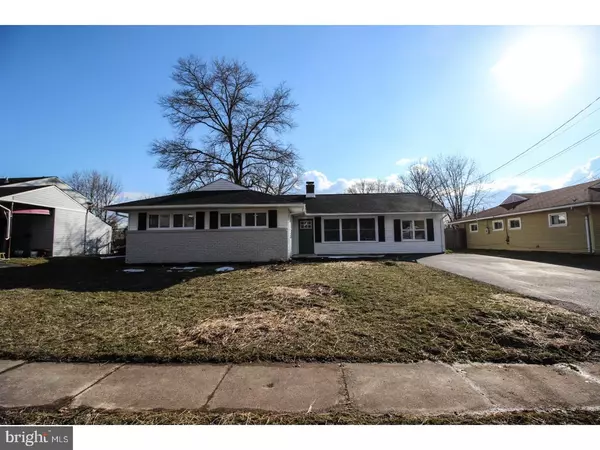$249,000
$249,900
0.4%For more information regarding the value of a property, please contact us for a free consultation.
17 E STEPHEN DR Newark, DE 19713
6 Beds
2 Baths
2,550 SqFt
Key Details
Sold Price $249,000
Property Type Single Family Home
Sub Type Detached
Listing Status Sold
Purchase Type For Sale
Square Footage 2,550 sqft
Price per Sqft $97
Subdivision Chestnut Hill Estates
MLS Listing ID 1000322988
Sold Date 04/30/18
Style Ranch/Rambler
Bedrooms 6
Full Baths 2
HOA Y/N N
Abv Grd Liv Area 2,550
Originating Board TREND
Year Built 1955
Annual Tax Amount $1,619
Tax Year 2017
Lot Size 9,583 Sqft
Acres 0.22
Lot Dimensions 70X138
Property Description
Stunning Renovation!!! Welcome to 17 East Stephen Drive, located in the Chestnut Hill Estates community. This massive home is one of a kind with 6 large bedrooms, 2 oversized bathrooms and a lot of extra room for a growing family. Don't need 6 bedrooms? Two of the bedrooms are so large they could be use as extra living rooms. Other attractive features are fresh paint throughout, new high quality Pergo Max Premier laminate flooring, beautiful shaker style cabinetry, new granite counter tops, recess lighting, high end ceiling fans, porcelain tile flooring, replacement windows, and stainless steel appliances adorn the kitchen. Both bathrooms have been custom tiled with porcelain tile as well. Off the back of the house, you will find a shed, a large fenced in yard, and a very large patio area that will make a perfect gathering space for cookouts with family and friends! This home also has an updated HVAC system with AC, water heater and a new 30 year architectural roof. This home is a must see, put it on your tour list today!
Location
State DE
County New Castle
Area Newark/Glasgow (30905)
Zoning NC6.5
Rooms
Other Rooms Living Room, Dining Room, Primary Bedroom, Bedroom 2, Bedroom 3, Kitchen, Family Room, Bedroom 1, Laundry, Attic
Interior
Interior Features Primary Bath(s), Ceiling Fan(s), Kitchen - Eat-In
Hot Water Electric
Heating Heat Pump - Electric BackUp, Forced Air
Cooling Central A/C
Flooring Tile/Brick
Fireplaces Number 1
Fireplaces Type Brick
Fireplace Y
Window Features Replacement
Laundry Main Floor
Exterior
Exterior Feature Patio(s)
Water Access N
Roof Type Pitched
Accessibility None
Porch Patio(s)
Garage N
Building
Lot Description Irregular
Story 1
Foundation Concrete Perimeter
Sewer Public Sewer
Water Public
Architectural Style Ranch/Rambler
Level or Stories 1
Additional Building Above Grade
New Construction N
Schools
Elementary Schools Brookside
Middle Schools Kirk
High Schools Newark
School District Christina
Others
Senior Community No
Tax ID 09-022.30-295
Ownership Fee Simple
Acceptable Financing Conventional, VA, FHA 203(b)
Listing Terms Conventional, VA, FHA 203(b)
Financing Conventional,VA,FHA 203(b)
Read Less
Want to know what your home might be worth? Contact us for a FREE valuation!

Our team is ready to help you sell your home for the highest possible price ASAP

Bought with David R Harrell • Long & Foster Real Estate, Inc.





