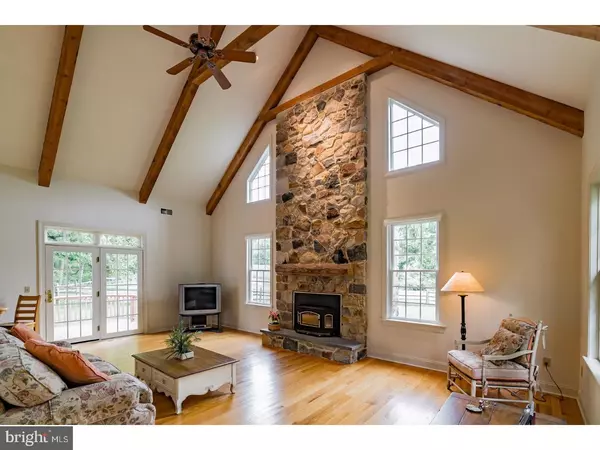$606,250
$674,900
10.2%For more information regarding the value of a property, please contact us for a free consultation.
237 BALMORAL CT Chester Springs, PA 19425
5 Beds
5 Baths
5,223 SqFt
Key Details
Sold Price $606,250
Property Type Single Family Home
Sub Type Detached
Listing Status Sold
Purchase Type For Sale
Square Footage 5,223 sqft
Price per Sqft $116
Subdivision Balmoral
MLS Listing ID 1000288881
Sold Date 05/15/18
Style Traditional
Bedrooms 5
Full Baths 4
Half Baths 1
HOA Fees $39/ann
HOA Y/N Y
Abv Grd Liv Area 5,223
Originating Board TREND
Year Built 2001
Annual Tax Amount $12,229
Tax Year 2018
Lot Size 1.000 Acres
Acres 1.0
Lot Dimensions 0X0
Property Sub-Type Detached
Property Description
Close your eyes & picture the perfect Chester County home! An inviting combination of luxury & authentic country charm, situated on a cul-de-sac lot in an enclave of executive homes adjacent to 112 acres of preserved land. From the moment you enter the elegant 2-story foyer, you'll appreciate the well thought-out architectural details designed to bring the outdoors in w/ beautiful blue sky views from every window! Styled to tasteful, trad'l perfection & stocked w/ beautiful millwork, custom-made cabinetry throughout, H/W flooring, arched windows & entryways and superior construction with upgraded 40 year shingles are just a few of the exceptional features. The masterfully appointed kitchen features an abundance of custom wood cabinetry, double pantry, center island, granite & stainless appliances w/ Sub-Zero refrigerator, complimented by a custom built-in secretary's desk. A Butler's Pantry leads to an elegant formal D/R. Dramatic step down 2-story GR boasts a magnificent floor-to-ceiling stone F/P, angled windows & vaulted ceiling w/ exposed beams for architectural intrigue. The 2nd level accessed from 3 locations in the house & features a relaxing owner's suite with his & her bathrooms and walk-in closets. 3 add'l BR's; one with it's own bath and 2 w/ a Jack-n-Jill bath. The 2nd floor also features a balcony that overlooks the GR, laundry room, homework/crafting nook & a cozy window seat w/ built-in book shelves. A 5th BR on the 3rd fl featuring it's own zoned HVAC, 2 dormers & 3 large closets, easily used as an art studio, playroom or office. Enter a mudroom through the garage, back porch or a front side door w/ back staircase to the 2nd floor. The enormous basement is waiting for your creativity & vision to be made into something special. French doors from the GR & kitchen lead you to stunning views of countryside overlooking two pastures. Conveniently located just steps from a state-of-the-art 60 acre full-service equestrian facility that offers boarding. An amazing opportunity to live in the highly acclaimed Downingtown SD & nearby Stem Academy. Conveniently located for quick access to major roads, shopping & dining. The discerning buyer will truly appreciate the quality & design aspects that are part of every room in this home. No worries about Stucco here; the Seller had it tested and made all repairs requested for your peace of mind (stucco report & scope of work available upon request). For add'l photos & aerial views, a virtual tour is attache
Location
State PA
County Chester
Area West Pikeland Twp (10334)
Zoning CR
Rooms
Other Rooms Living Room, Dining Room, Primary Bedroom, Bedroom 2, Bedroom 3, Kitchen, Bedroom 1, Laundry, Other, Attic
Basement Full, Unfinished
Interior
Interior Features Primary Bath(s), Kitchen - Island, Butlers Pantry, Ceiling Fan(s), Air Filter System, Water Treat System, Exposed Beams, Stall Shower, Kitchen - Eat-In
Hot Water Propane
Heating Forced Air
Cooling Central A/C
Flooring Wood, Fully Carpeted, Tile/Brick
Fireplaces Number 1
Fireplaces Type Stone
Equipment Cooktop, Built-In Range, Oven - Self Cleaning, Dishwasher, Refrigerator
Fireplace Y
Appliance Cooktop, Built-In Range, Oven - Self Cleaning, Dishwasher, Refrigerator
Heat Source Bottled Gas/Propane
Laundry Upper Floor
Exterior
Exterior Feature Deck(s), Porch(es)
Parking Features Inside Access, Garage Door Opener, Oversized
Garage Spaces 6.0
Utilities Available Cable TV
Water Access N
Accessibility None
Porch Deck(s), Porch(es)
Attached Garage 3
Total Parking Spaces 6
Garage Y
Building
Lot Description Cul-de-sac, Level, Open, Trees/Wooded, Front Yard, Rear Yard, SideYard(s)
Story 2
Sewer On Site Septic
Water Well
Architectural Style Traditional
Level or Stories 2
Additional Building Above Grade
Structure Type 9'+ Ceilings
New Construction N
Schools
High Schools Downingtown High School East Campus
School District Downingtown Area
Others
HOA Fee Include Common Area Maintenance
Senior Community No
Tax ID 34-02 -0006.01M0
Ownership Fee Simple
Acceptable Financing Conventional, VA, FHA 203(b)
Listing Terms Conventional, VA, FHA 203(b)
Financing Conventional,VA,FHA 203(b)
Read Less
Want to know what your home might be worth? Contact us for a FREE valuation!

Our team is ready to help you sell your home for the highest possible price ASAP

Bought with David C McFadden • Monster Real Estate.Com LLC





